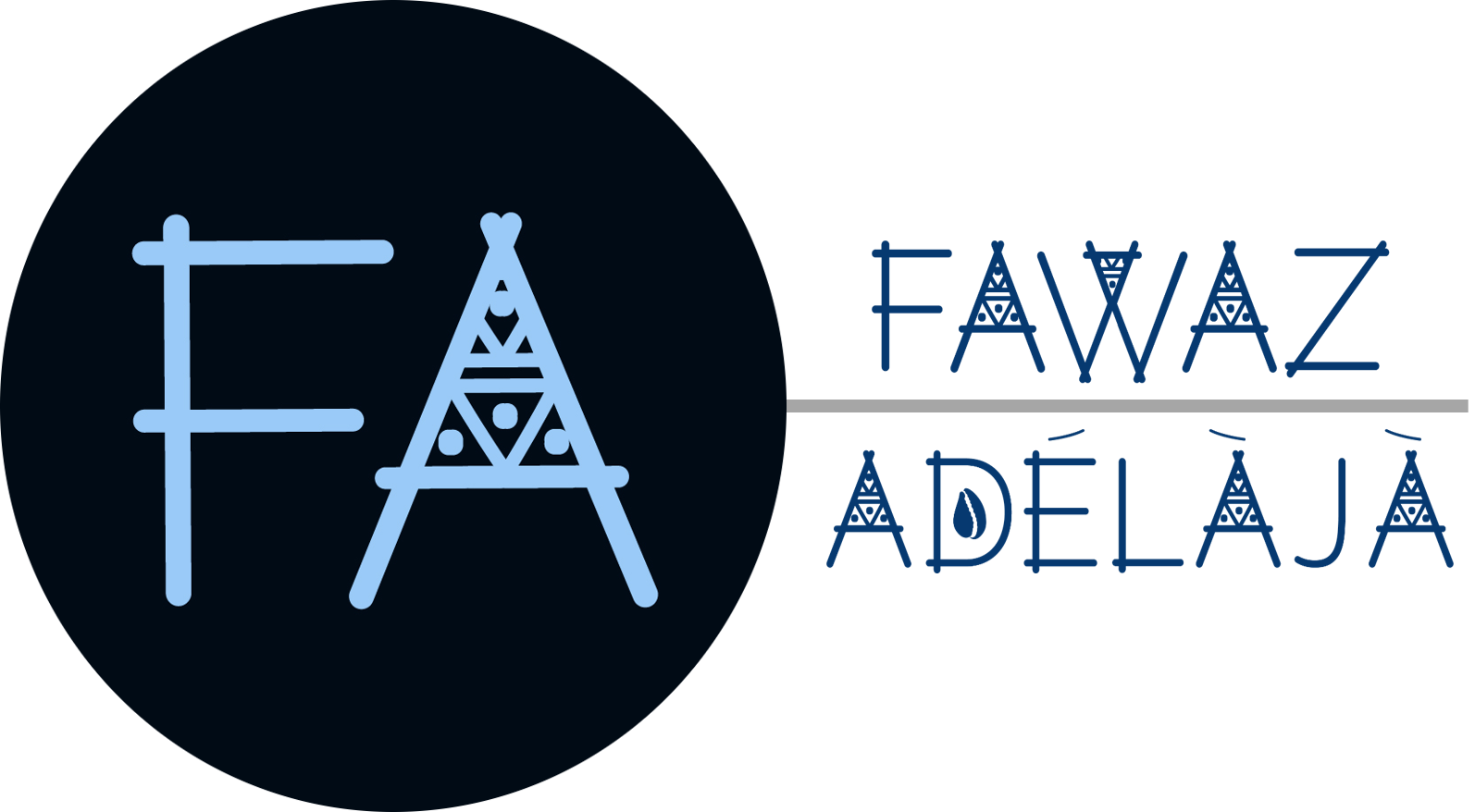
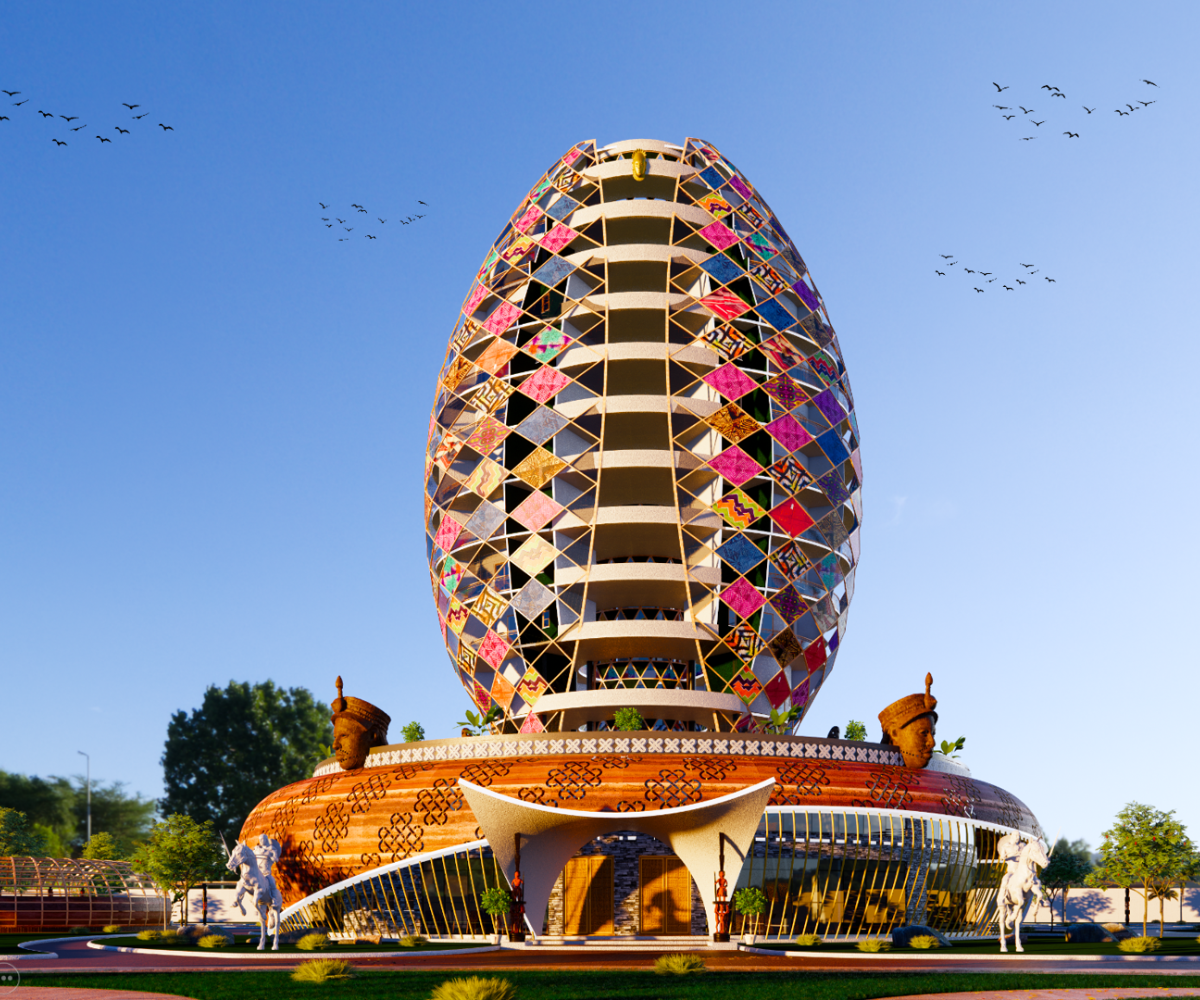
Ile Oro
Resort
Ile Oro is a Yoruba translation for
“house of wealth,” and in other
translations, "house of riches.” Every
time culture is a subject of discussion,
we all try to express how rich our
individual cultures are. The truth is,
words alone can't express how rich any
culture is, and I was tired of talking.
As an African (Yoruba) architectural
designer, I preferred to express the
richness of my culture with a statement
noticeable from miles away. One that
speaks the native language… a cultural
landmark that beats the test of time.
The Ile Oro resort.
Ile Oro is a Yoruba translation for
“house of wealth,” and in other
translations, "house of riches.” Every
time culture is a ...
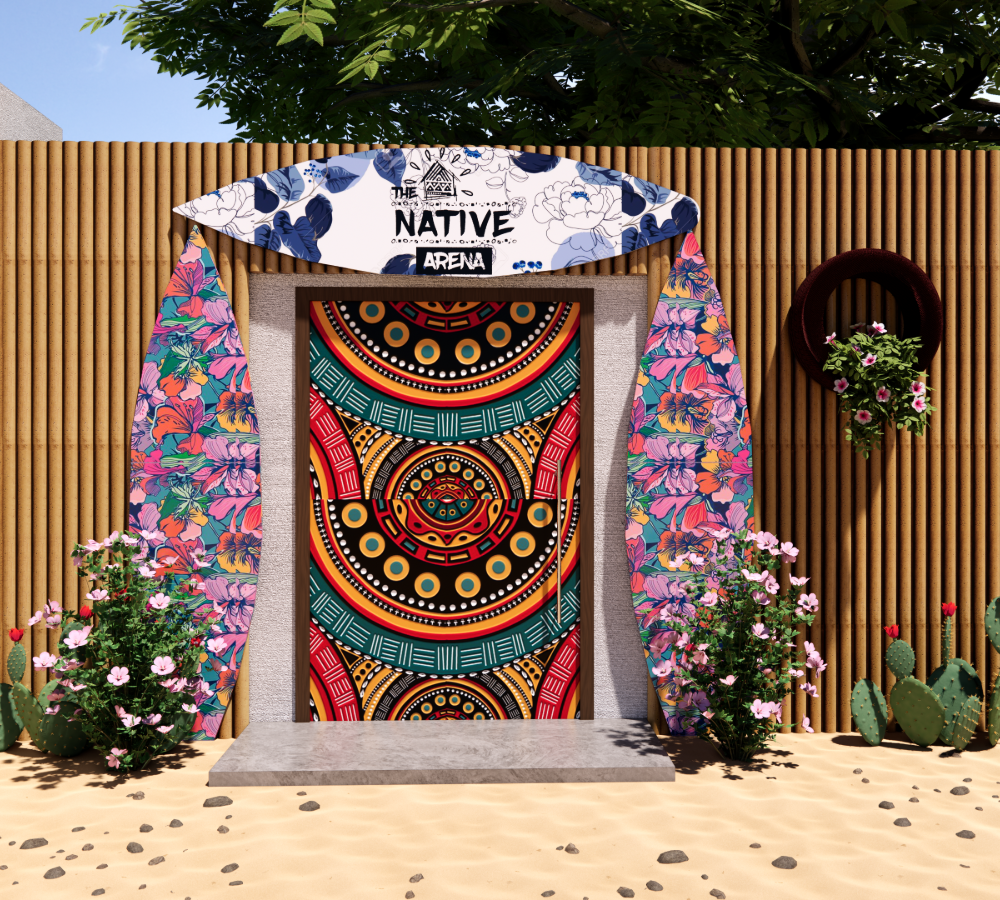
The Native
Arena
The native arena is a bar and
relaxation spot inspired by African
culture to create a natural ambience for
relaxation. The perfect destination for
couple dinner, team bonding, product
launching for SME's and hanging out with
loved ones.
The general idea is to
create a comfortable environment where
users can feel free, welcomed and
relaxed. It consists of a five aside
football pitch, calisthenics and light
weight gym corner, indoor and outdoor
bar and grill, table tennis, snooker
table, indoor and outdoor restaurant, a
VIP lounge, a stage for entertainment
and conveniences for the users. It is
proposed to be located in Alagbaka, the
business hub of Akure.
The native arena is a bar and
relaxation spot inspired by African
culture to create a natural ambience for
relaxation. The perfect ...
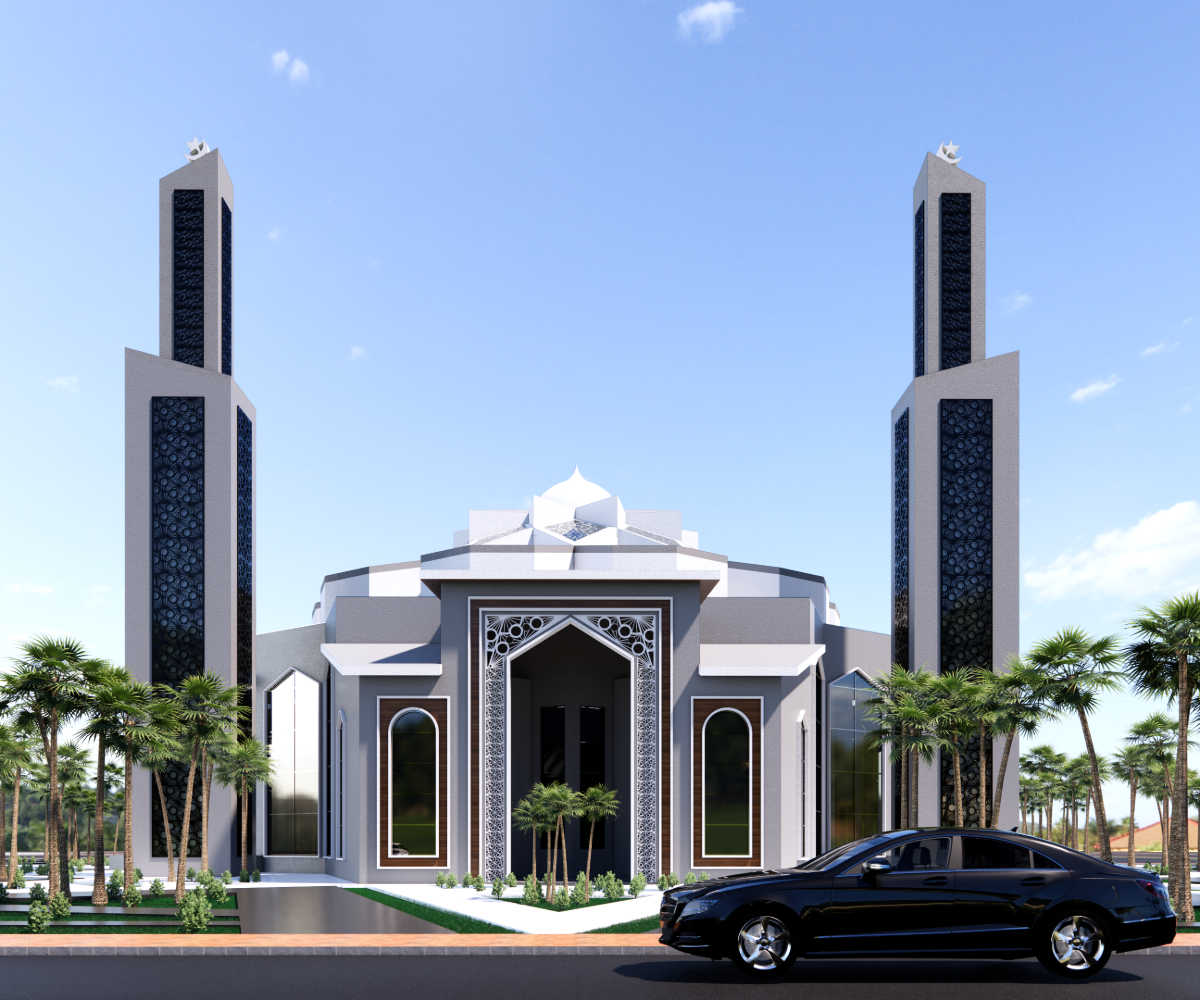
The star
Light
Star Light is a community central
mosque designed to be located at the
centre of a housing estate in Akure, the
entire mass housing project including
the mosque was my undergraduate final
design project. The concept of the
mosque is derived by combining 2 stars
from Islamic crescent and star symbol.
Each star has 5 edges, combining both to
make 10 edges with a dynamic crisscross
pentagon at the core forming a unique
pattern.
The shapes derived
influenced the entire form of the design
from landscape to floor plan to roof.
The most unique feature of the design
are the 2 minarets standing tall in the
approach creating a visual balance and
the skylight centered in the roof,
allowing enough natural light into the
hall of the mosque their by creating a
feel of the presence of a unique being
in the space.
Star Light is a community central
mosque designed to be located at the
centre of a housing estate in Akure, the
entire mass housing ...
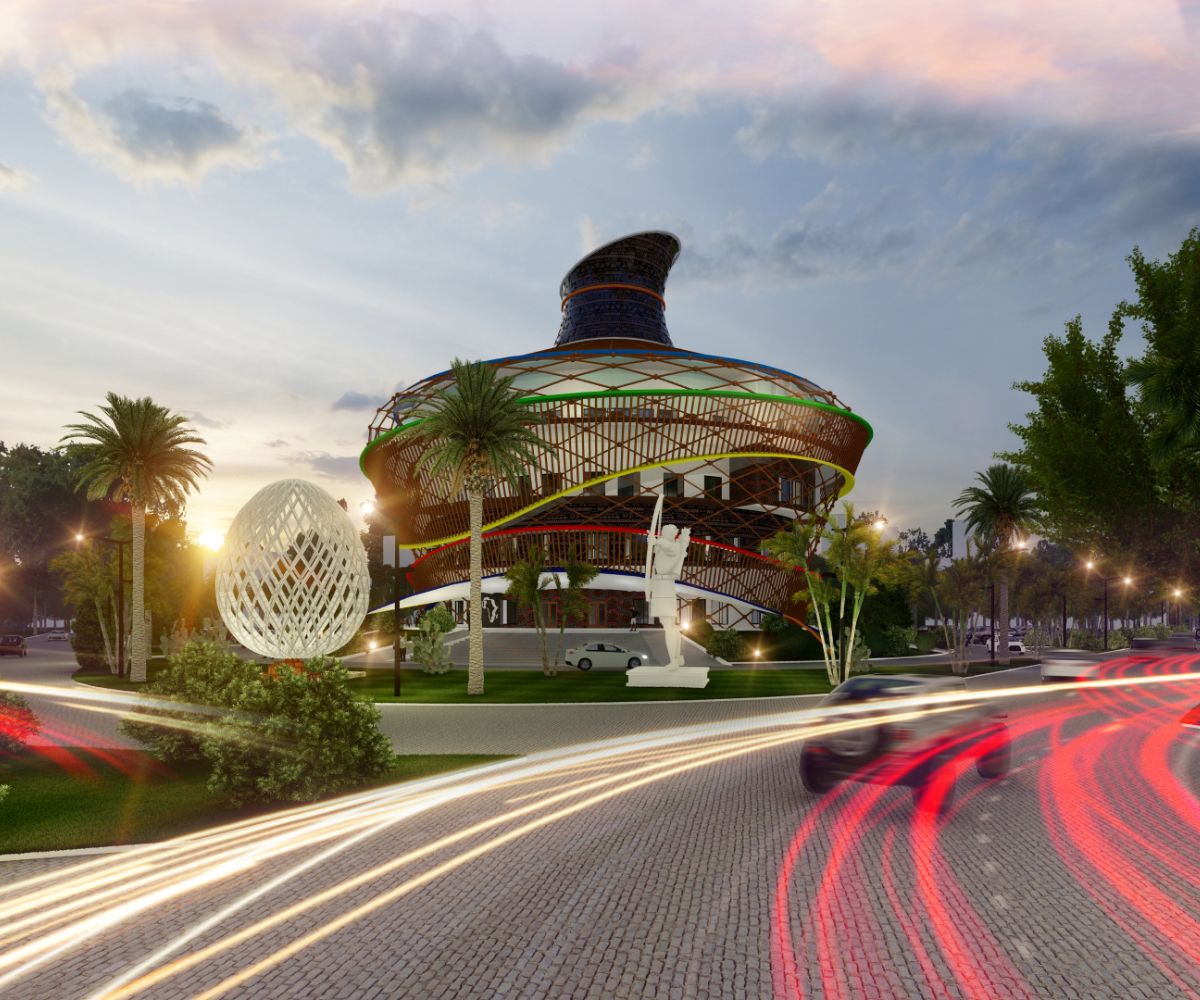
The African
Museum
My intention is to re-calibrate your
thinking and previous knowledge about
Africa, its history, culture, and
people. The African Museum is a cultural
landmark designed considering what is
called Afrocentrism and Afro-futurism. A
masterpiece curled from African objects,
history, culture, lifestyle,
spirituality, and aesthetics. Located on
the complex of the National Arts
Theatre, Surulere, Lagos.
The
museum is purposely designed to
highlight Africa, tell the true stories
of its history and culture, educate
people about Africa, display
African-inspired works, encourage the
African way of life of communism and
social interaction. The museum is to
become an icon for African design,
designers, researchers and to improve
the overall urban situation of its
surrounding cityscape as well. The
African museum; a celebration of African
heritage and civilization!
My intention is to re-calibrate your
thinking and previous knowledge about
Africa, its history, culture, and
people. The African ...
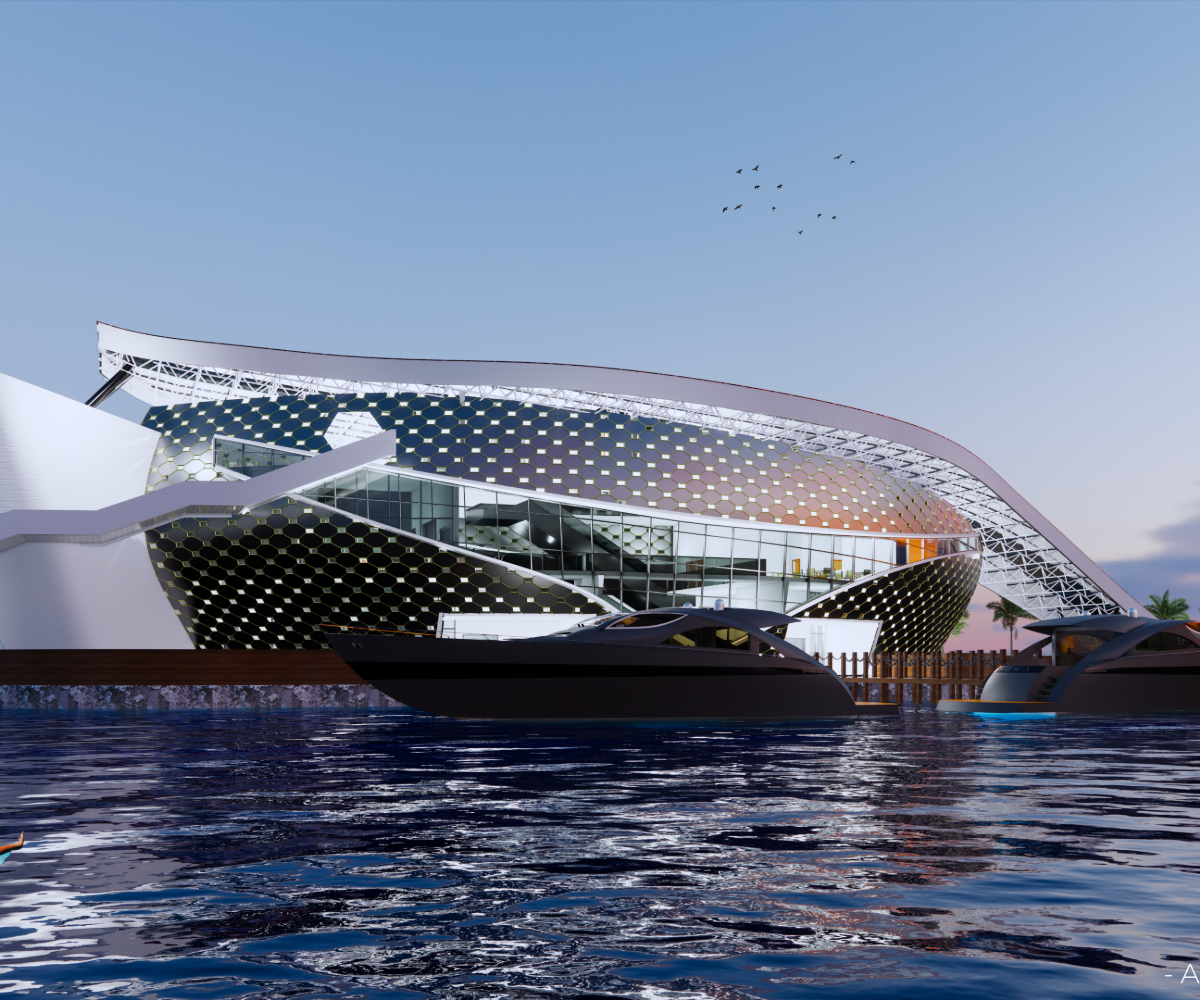
The Ferry
Terminal
The design concept is gotten from a
ferry parking by a bay or a dock. The
architectural elements used in this
structure makes clear the distinction
between interior and exterior, and yet
do not alienate them. The materials used
are eco-friendly by every standard
alongside the form which have a
ship-like look from the elevations, the
exo-skeleton is taking the form of a
yacht and the skin of the structure
looks like a fishing net. While the roof
takes the form of a stingray fish
leaping out of the ocean.
The
design of the atrium helps to facilitate
psychological and communal meeting
amongst the users of the ferry terminal.
The vision of this design is to ensure
we produce a design that takes into
consideration most of the needs of the
future society and also the
incorporation of unique materials which
are available.
The design concept is gotten from a
ferry parking by a bay or a dock. The
architectural elements used in this
structure makes clear ...
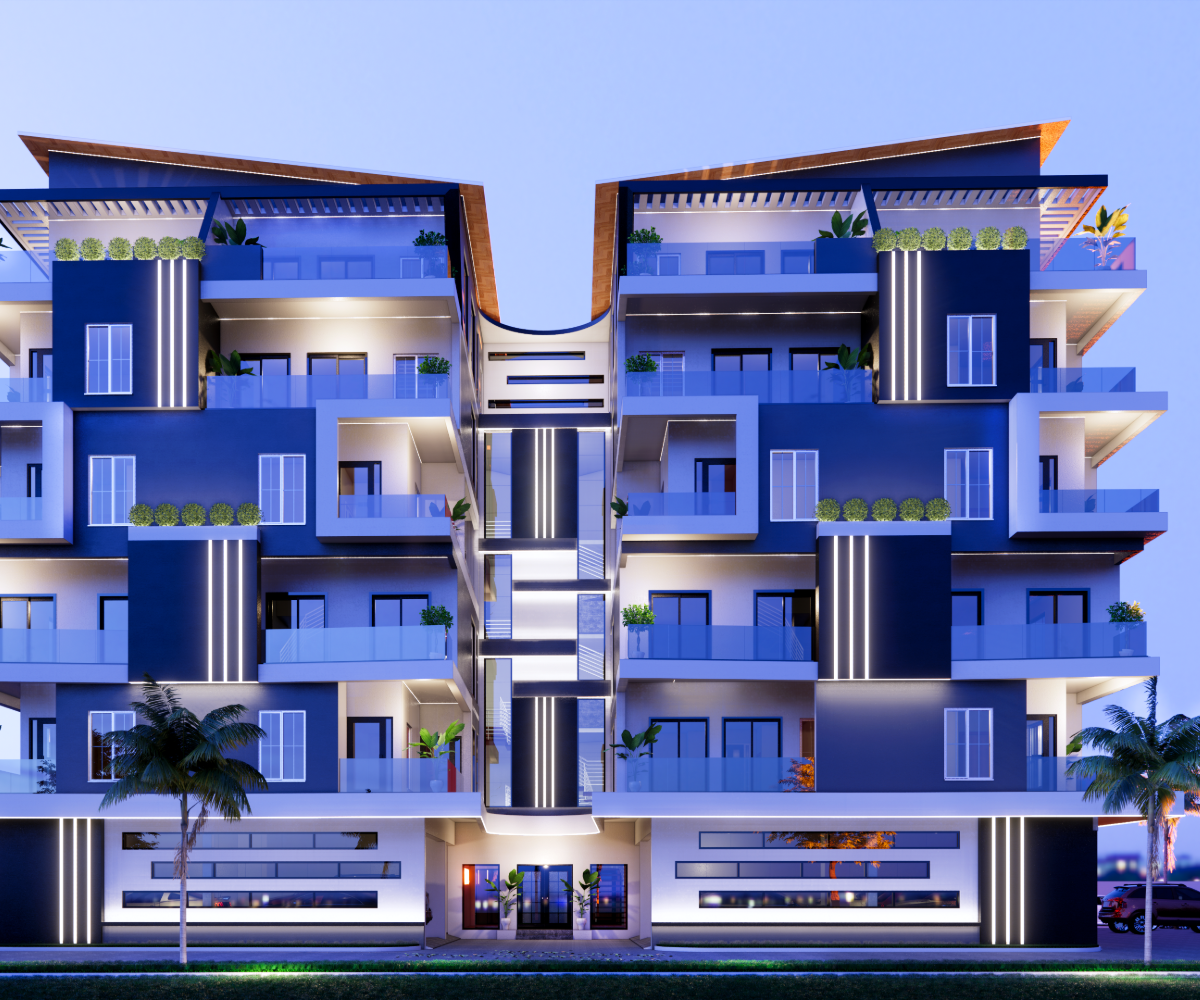
The Cadmium
Reef
Cadmium Reef is a multilevel private
residential condominium to be located in
Lekki Lagos, looking over the Atlantic
Ocean. The idea is for the building to
stand tall and robust towards shore
acting like a giant guardian of
the reef.
The proposed structure
consists of different serviced apartment
prototypes like a studio apartment, 2
bed room Flat, 2 bedroom duplex and a 3
bedroom duplex , with a total of 18
apartment and 32 car parking spaces in
each block. The proposed facility will
also accommodate a communal facility
which is where occupants can socialize,
have fun and do their grocery shopping.
It will contain a in indoor sport hall
and gym over looking a pool, a
restaurant and bar, a shopping mall,
saloon and utility store.
Cadmium Reef is a multilevel private
residential condominium to be located in
Lekki Lagos, looking over the Atlantic
Ocean. The idea...
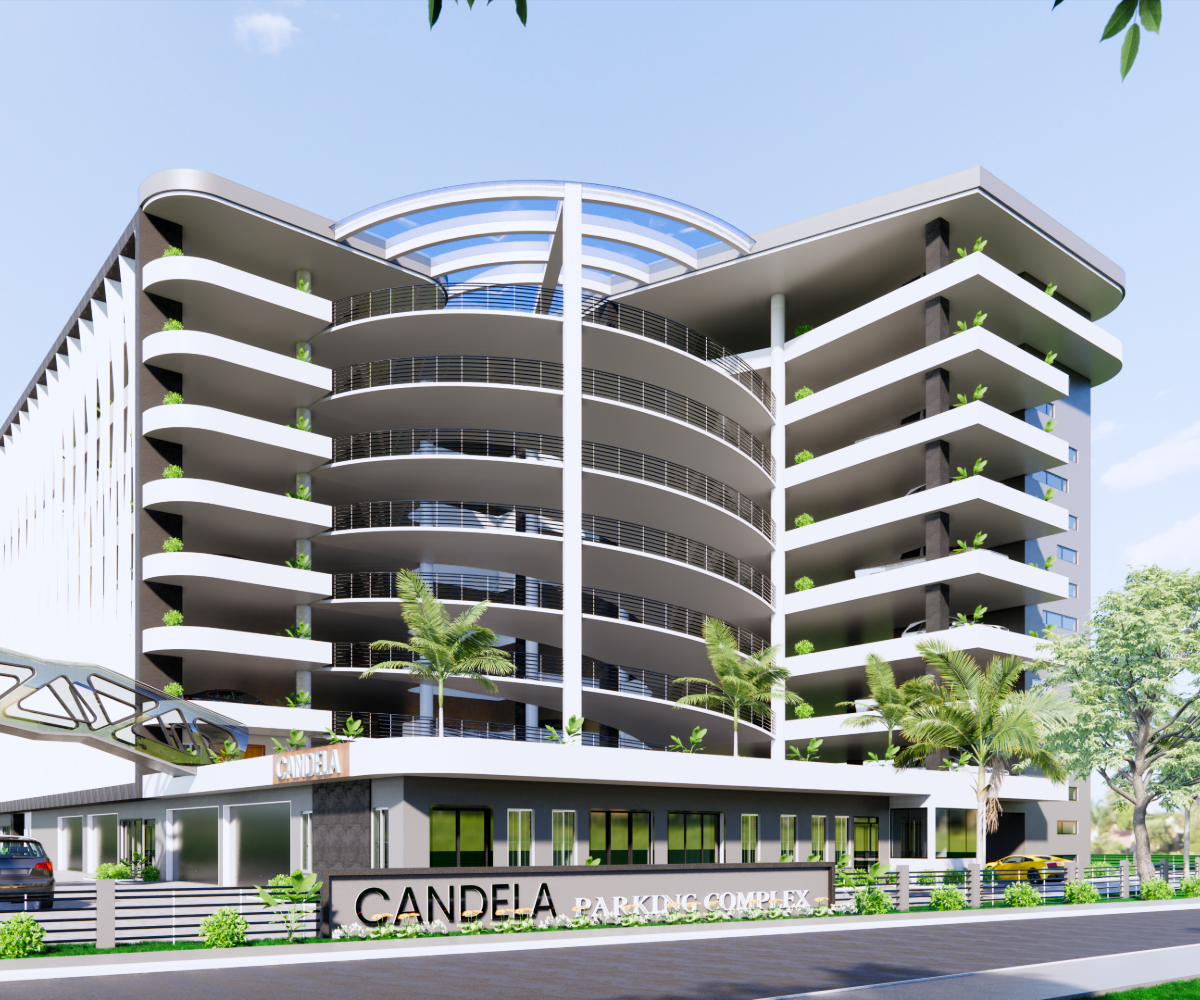
Candela Parking
Plaza
Candela; The base unit of luminous
intensity in the International System of
Units that is equal to the luminous
intensity in a given direction of a
source which emits monochromatic
radiation... also called
CANDLE.
Candela is a Multi-level
car parking complex to be located at the
market hub of Akure city in Ondo state
Nigeria. My intention was to light up
the urban space of Akure with
CANDELA!
Candela; The base unit of luminous
intensity in the International System of
Units that is equal to the luminous
intensity in a given...
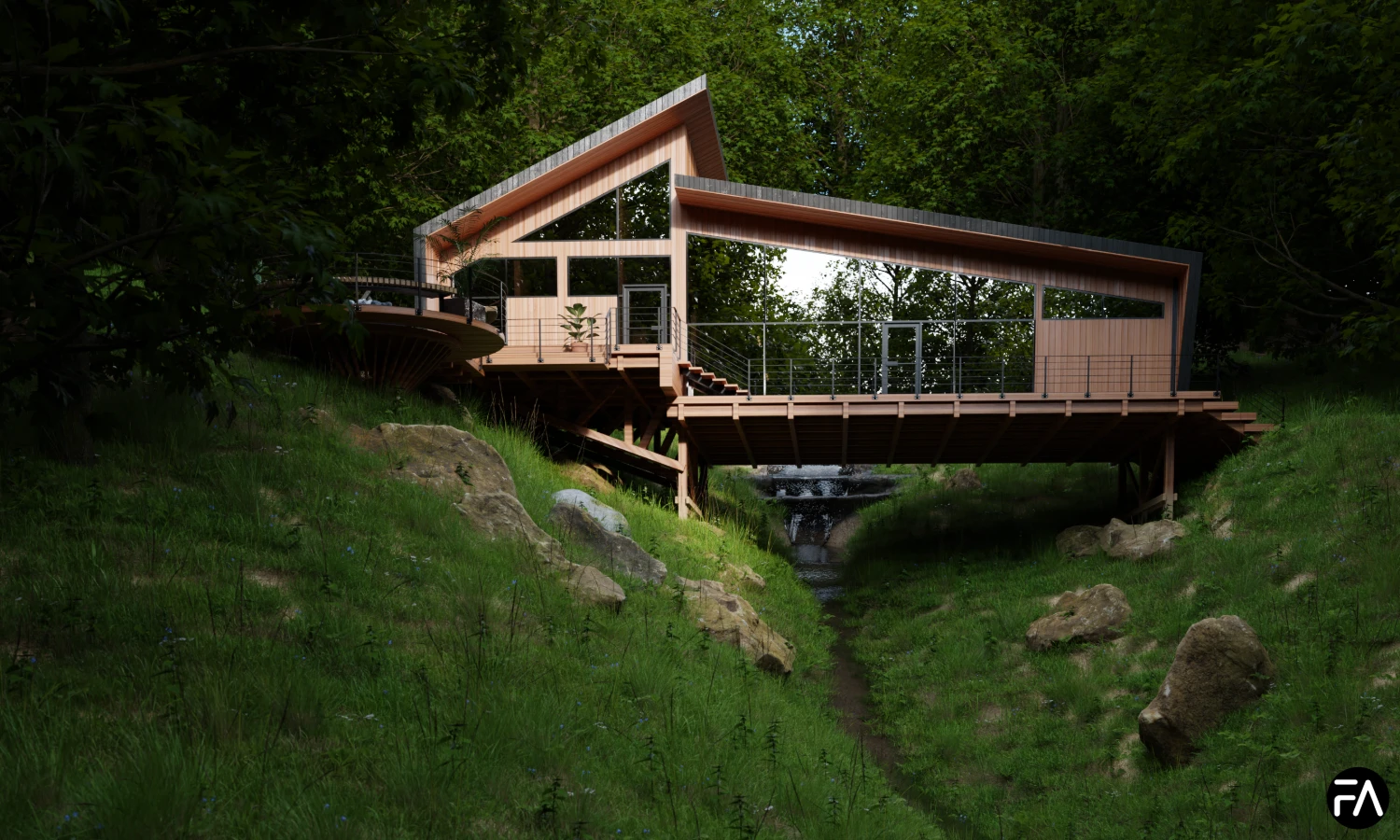
Cabin Over
Ravine
The design is a wooden cabin to be
built over a ravine, right in front of a
waterfall. This is a modern cabin with
glass walls looking out over the ravine
and at the waterfall on both ends of the
building giving the user enough view
options to appreciate the natural
environment.
Their is a seasonal
waterfall into the ravine the client
plans to dam a little to enable a
natural swimming pod at the bottom and
put a recirculating pump to keep the
water flowing. So I gave room for
that and placed the cabin 6-9m away from
the water fall front.
The design is a wooden cabin to be
built over a ravine, right in front of a
waterfall. This is a modern cabin with
glass walls ...
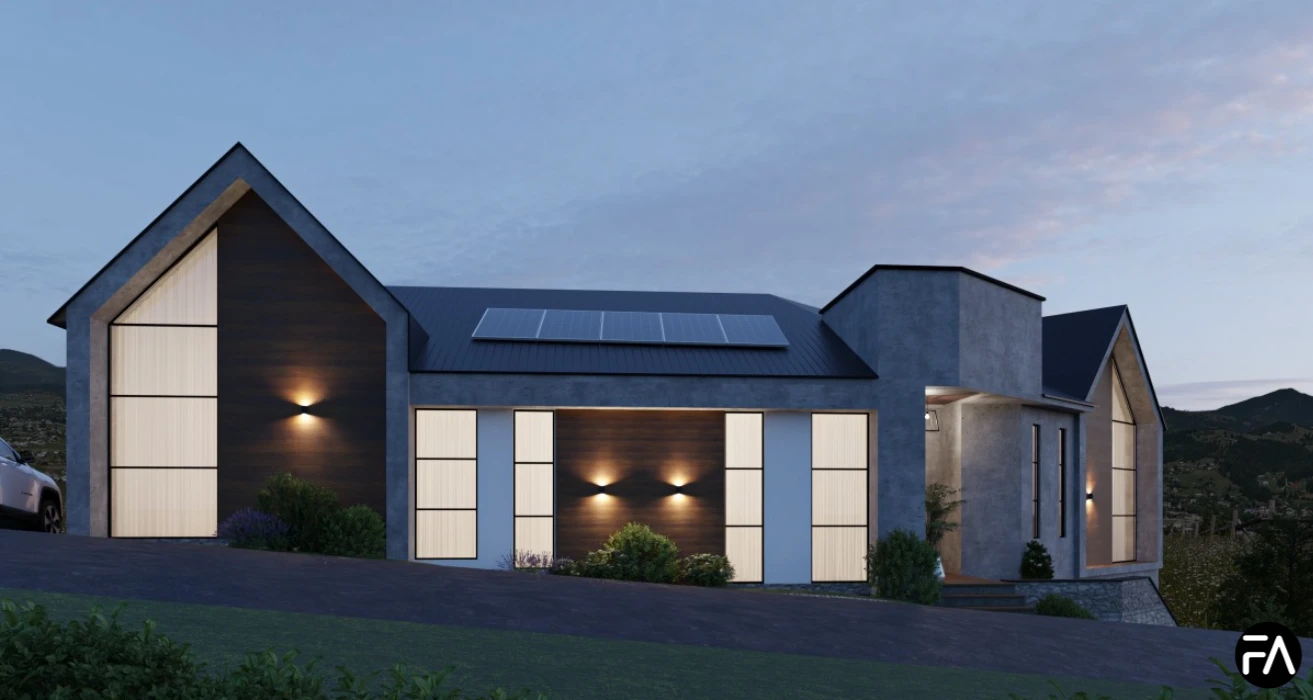
New Mountain Family
Home
The family home is a Swiss Residence.
The living area is flexible enough to
accommodate different layout options, I
have highlighted the best arrangement
that maximizes the view of the mountain
range while overlooking the garden. We
do hope you love the design.
We
could have done more but due to the time
constraints, we delivered that which we
could. In case you love the design, we
would love to work with you furthermore
to make your dream come true.
The family home is a Swiss Residence.
The living area is flexible enough to
accommodate different layout options, I
have highlighted...
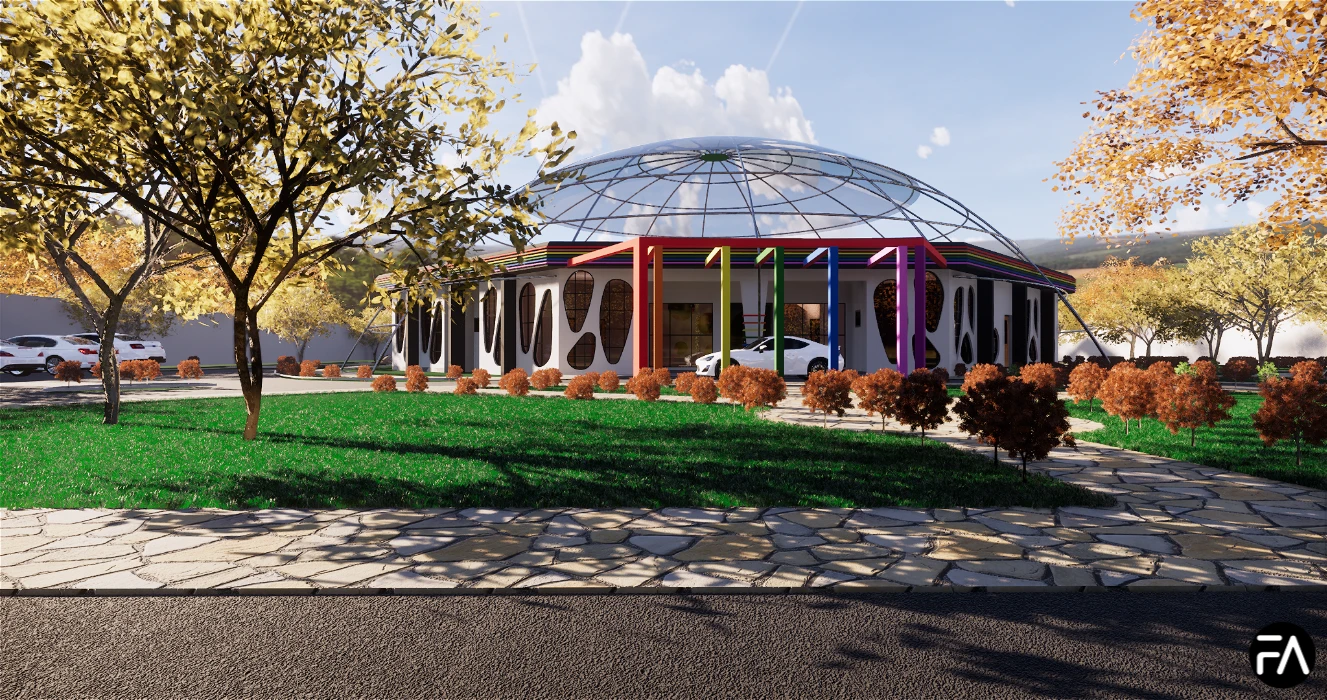
Childcare Center
(Erekesan)
The design is an urban renewal scheme
in the Erekesan community, a market
area, and the central business district
of Akure, Ondo State, Nigeria. The
center is to provide a whelming
childhood for the kids of nursing
mothers who sell in the market, assist
the mothers with child-care, and
disallow child abuse.
The design is an urban renewal scheme
in the Erekesan community, a market
area, and the central business district
of Akure, Ondo ...
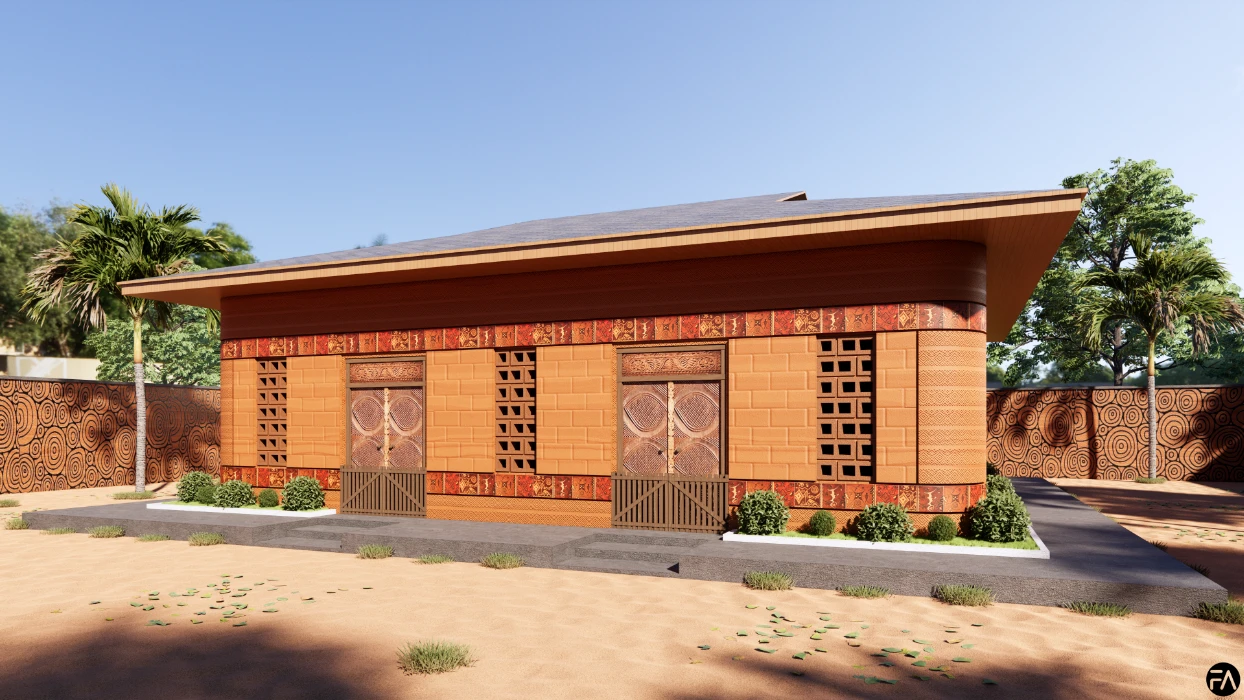
Obu Ume - Ndibume's Family
Compound
The family (Ndibume) compound (Obu)
design is for a community (Enugwuabo
Ufuma) in Anambra state... for me, every
brick can be made something!
There
are styles and approaches that the
people of Ufuma identify
with:
The particular way in
which the men wear the wrapper with a
rolling knot at the waist. The
herringbone pattern is also native to
their architecture and was traditionally
used in ceiling and architectural
design. Spatially the architecture
always allowed buildings to be accessed
from both sides as well as from the
front. Windows are typically low enough
for people to be able to talk to one
another across them even when one person
is indoors and the other person is
outdoors.
The buildings are also
typically double fronted with a central
often imposing front entrance and then
two sides. As yam farmers, they visually
readily identify with the traditional
Igbo yam barns. They also visually
identify with clockwise spirals. The
chairs and seating positions have a low
center of gravity comforting equality,
warmth, playfulness, and
down-to-earthiness. They identify with
circles more than squares or other
shapes in decorations as this symbolizes
unity and togetherness. However, in
buildings themselves, they go for
squares and rectangles which identify
strength and structure. Their dominant
colors are earthy. Mud, brown, red, and
black. And they liven things up with
greens. They are generally conservative
and not flamboyant.
In terms of
playful celebration, they have
wrestling, tales by moonlight, communal
eating from a central saucepot, women
dancing, men sitting together and
drinking around a keg of palm wine with
a shared cup, and masquerade. These are
more meaningful for them in terms of
decorative scenes and documentation of
everyday life rather than the use of
abstract symbols. All of these in simple
terms I've considered in making this a
masterpiece.
The family (Ndibume) compound (Obu)
design is for a community (Enugwuabo
Ufuma) in Anambra state... for me, every
brick can be made ...
