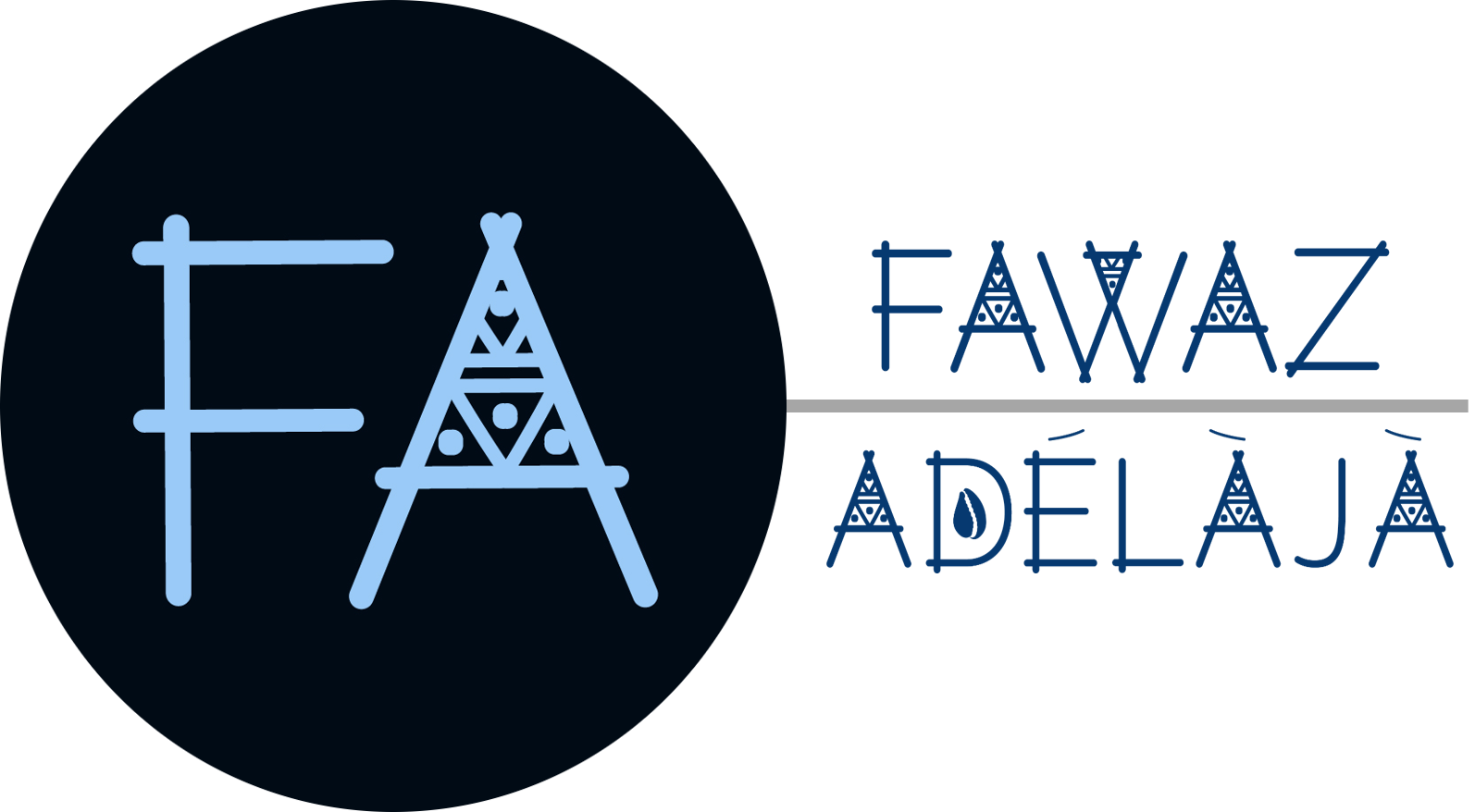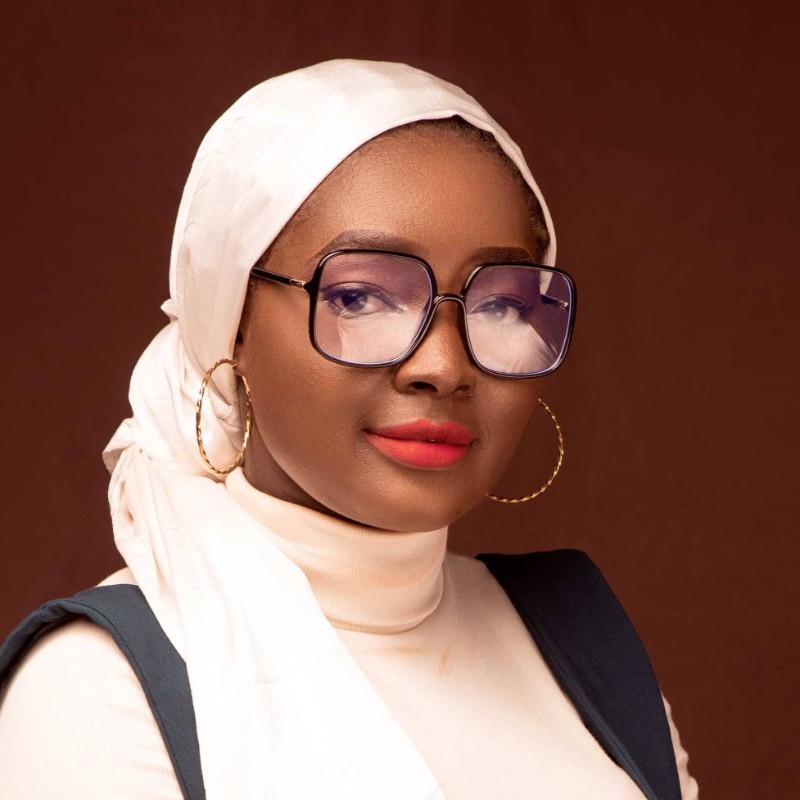

As an architectural designer, I am driven by a passion for innovation and a commitment to sustainable practices. My academic background, including a master's degree and a bachelor's degree with honors from the Federal University of Technology, Akure, has provided me with a comprehensive skill set.
My specialization lies in the integration of contemporary design principles with Afrocentric elements, resulting in functional and aesthetically compelling spaces. My expertise encompasses advanced BIM techniques, project coordination, conceptual design, sustainable design solutions, construction documentation, 3D digital twin creation, and 3D visualization.
My professional experience at firms such as The Building Practice Limited and Trifos Design Consultants has involved leading diverse projects, ranging from residential renovations and new builds to large-scale commercial developments. My contributions have been recognized through multiple accolades, including the Best Graduating Student in Architecture, FUTA Class 19, and top honors in various design competitions.
With fluency in English and Yoruba and a working knowledge of Arabic, I offer a global perspective to my design approach. My objective is to continue advancing the field of architecture through impactful projects that harmoniously blend modern innovation, sustainability, technology, and cultural heritage.
Product & Furniture Design
My expertise extends to product and furniture design, where I transform innovative concepts into tangible, functional, and aesthetically compelling pieces. I'm adept at navigating the entire design process, from initial sketching and ideation to detailed prototyping and material selection.
I focus on:
- User-Centric Design: Creating products that are intuitive, ergonomic, and meet the specific needs of the end-user.
- Material Intelligence: Selecting and utilizing materials that enhance both the functionality and visual appeal of the design.
- Form & Function Integration: Balancing beautiful aesthetics with practical utility to deliver well-rounded and effective solutions.
My approach ensures that every product and furniture piece is not only visually striking but also thoughtfully crafted for real-world application.
D5 Render
I leverage D5 Render to produce stunning, photorealistic visualizations that bring architectural designs to life with unparalleled speed and fidelity. My proficiency in D5 Render allows me to transform BIM models into immersive experiences, showcasing design intent with exceptional detail and atmospheric quality. I utilize its intuitive interface and powerful real-time rendering capabilities to:
- Create High-Fidelity Visualizations: Generate captivating still images and animated walkthroughs with realistic lighting, materials, and environmental effects.
- Enhance Presentation & Storytelling: Effectively communicate design concepts and evoke the intended mood and atmosphere of a space for clients and stakeholders.
- Accelerate Visualization Workflows: Rapidly iterate on design ideas and produce visualizations in real-time, streamlining the decision-making process.
My use of D5 Render ensures that every project is presented with the clarity and visual impact it deserves, bridging the gap between design and reality.
Autodesk AutoCAD
I maintain strong proficiency in AutoCAD, utilizing it as a fundamental tool for precise 2D drafting, detailed documentation, and technical drawing. My expertise in AutoCAD allows me to:
- Produce Accurate Technical Drawings: Create precise floor plans, sections, elevations, and detailed construction drawings with industry-standard conventions.
- Ensure Design Clarity & Communication: Generate clear and well-organized documentation essential for accurate communication with contractors and stakeholders.
- Manage Existing Conditions & Layouts: Effectively work with existing CAD files, site plans, and base drawings for project development.
AutoCAD remains a vital part of my workflow, ensuring the foundational accuracy and clarity of architectural projects.
Graphisoft Archicad
My expertise in ArchiCAD is fundamental to my architectural design process, enabling me to translate ideas into precise Building Information Models (BIM). I skillfully utilize ArchiCAD's comprehensive toolset to manage all project phases, from initial design to detailed documentation and visualization.
My proficiency encompasses:
- Comprehensive Model Creation: Developing detailed 3D models and complex geometries.
- Accurate 2D Documentation: Generating precise construction documents directly from the BIM.
- Visualization & Presentation: Producing high-quality renderings and interactive presentations.
- BIM Collaboration: Implementing effective workflows for coordinated project delivery.
My skills are officially recognized by Graphisoft with my certifications as a Graphisoft Certified ArchiCAD BIM User and in Architectural Modeling Techniques in ArchiCAD. I am dedicated to delivering high-quality, data-rich designs through the power of ArchiCAD.
Autodesk Revit
My expertise in Autodesk Revit is central to my BIM-driven architectural workflow. I leverage Revit's robust capabilities to create intelligent, data-rich models, seamlessly managing projects from concept through detailed documentation.
My proficiency includes:
- Comprehensive 3D Modeling: Developing complex architectural models, custom components, and intricate assemblies.
- Precise Documentation: Generating accurate and coordinated construction documents directly from the BIM model.
- BIM Coordination: Facilitating effective multidisciplinary collaboration and clash detection.
- Project Management: Streamlining workflows and extracting data for efficient planning and scheduling.
My proficiency is further underscored by my certifications: Managing Projects using Revit, Advanced 3D Modeling for Architectural Design, and Documentation and Publishing for Architectural Design. I'm committed to delivering high-quality, efficient, and coordinated architectural solutions through Revit.
Helmar Building Materials Ltd (Architectural Designer)
November, 2020 - June, 2022
Taking as-built measurements on-site, calculating components' surface area to specify a material quantity. Designing stairs, kitchens, bathrooms, floors, and walls in Italian marble or granite. Specifying materials based on store availability and creating material mood boards for clients. Site visiting and construction supervision.
CPDI Africa Global Studio (Competition Administrator)
August, 2020 - September, 2021
Creating the design brief, and publishing the competition media to architecture magazines. Creating design and submission templates, monitoring emails, and competition submissions. Contacting the jurors and competition winners.
Cube Maven Atelier (Architectural Designer)
October, 2019 -
Creating revamp/renovation designs, and working on conceptual design development. Creating working/ construction drawings, Visualization of design projects.
CPDI Africa Global Studio (Afrocentric Architectural Intern)
June, 2020 - August, 2020
Phillip and Partners Ltd (Architectural Intern)
June, 2018 - February, 2019
Saidesign Studio Ltd (Architectural Intern)
December, 2017 - June, 2018
Technist Holdings Ltd (Furniture & Product Designer)
September, 2014 - December, 2016
The Building Practice LTD (Associate Architect)
July, 2022 - June, 2024
As a mid-level architect at the building practice, I'm constantly working with a design team on different project types and scales, and being supervised by a senior architect and the lead architect. In the end, my roles include but are not limited to project coordination, brief development, conceptual design, 3D visualization, producing presentation drawings, assessment drawings, and construction drawings.
Trifos Design Consultants (Architectural Designer)
September, 2023 - Present
FEDERAL UNIVERSITY OF TECHNOLOGY, AKURE. (FUTA) (M.tech, Architecture.)
Masters, 2020 - 2022.
FEDERAL UNIVERSITY OF TECHNOLOGY, AKURE. (FUTA) (B.tech, Architecture.)
Graduated Top of my class in the Department of Architecture, 2014 - 2019.
INDUSTRIAL TRAINING FUND (ITF- NISDP) (Autotronics)
Skill Acquisition Program, 2012 - 2013.
Command Day Secondary School Ikeja (CDSS) (Secondary School Certificate, WAEC, NECO.)
Secondary Education, 2006 - 2012.
My Recommendations









