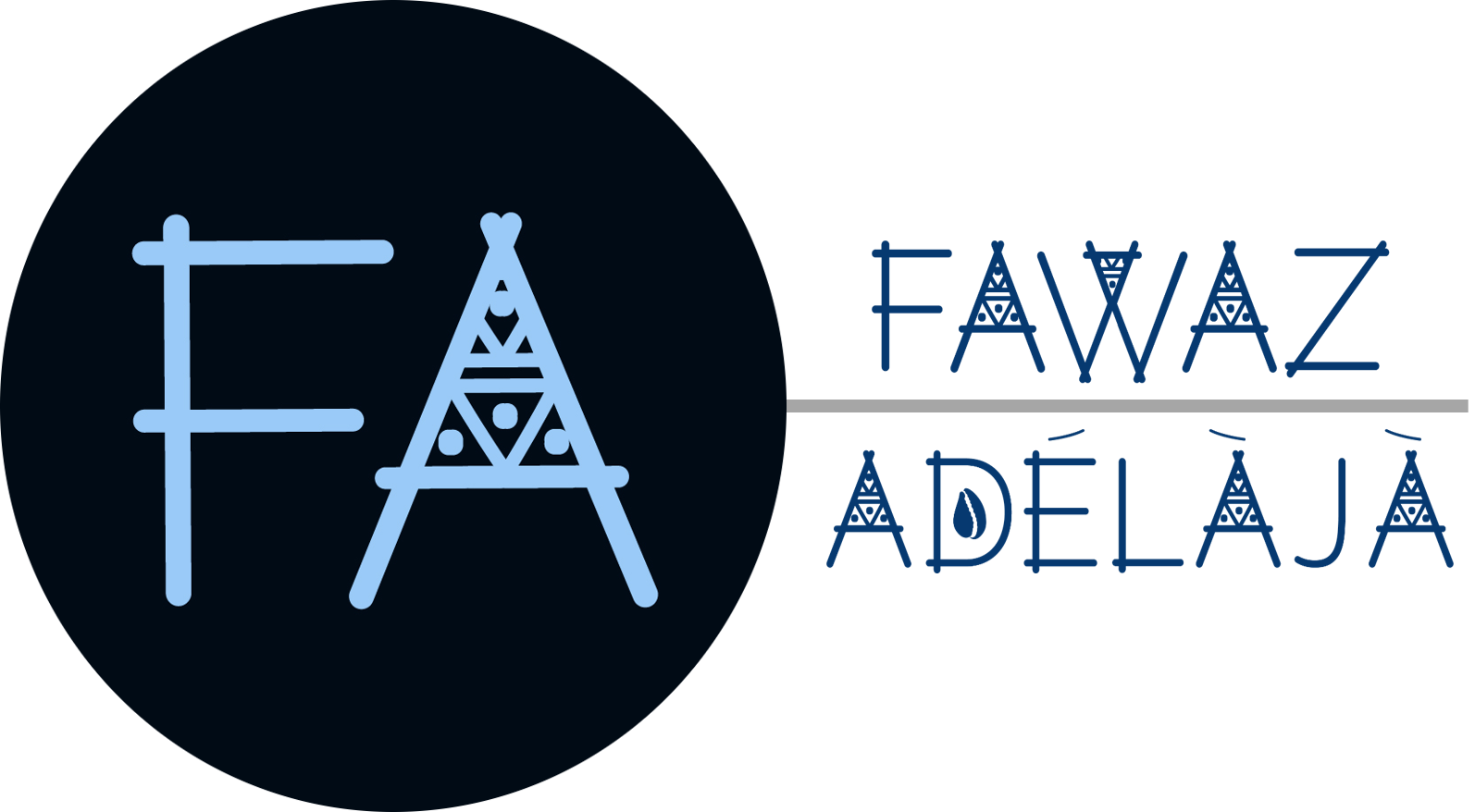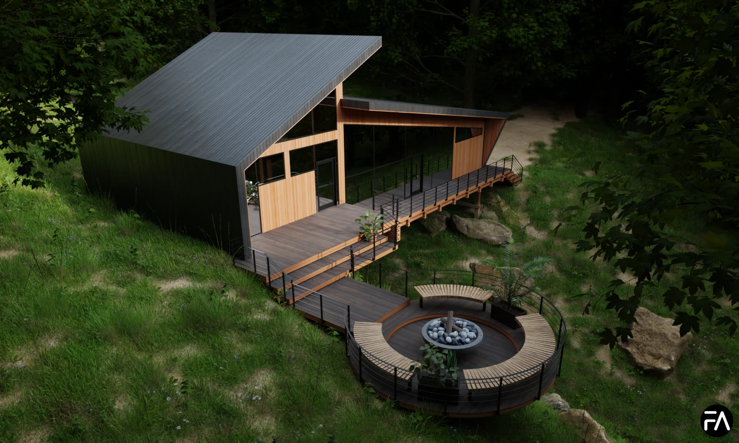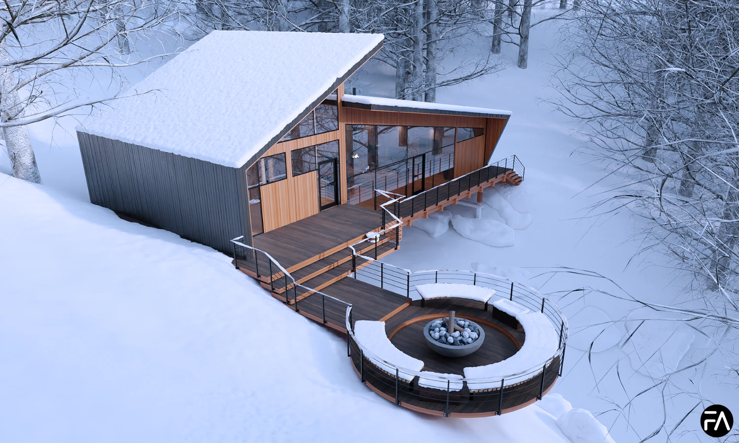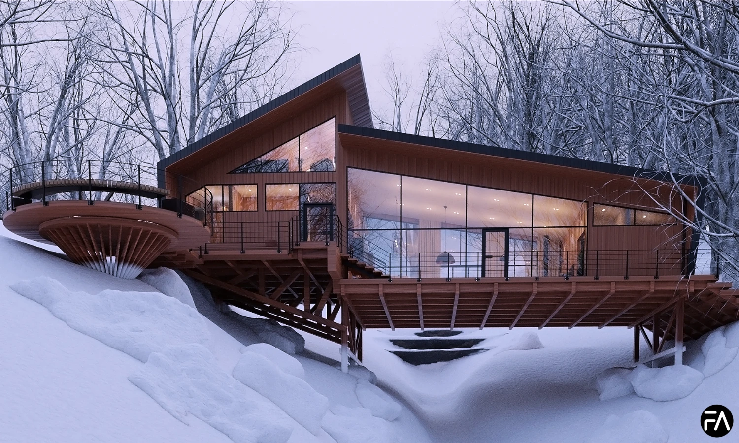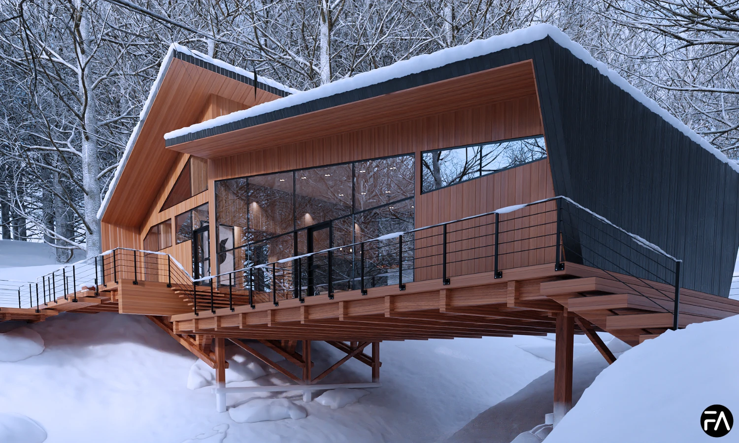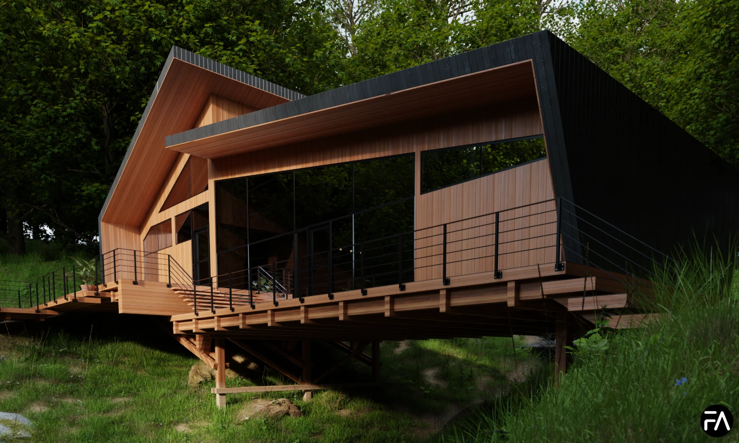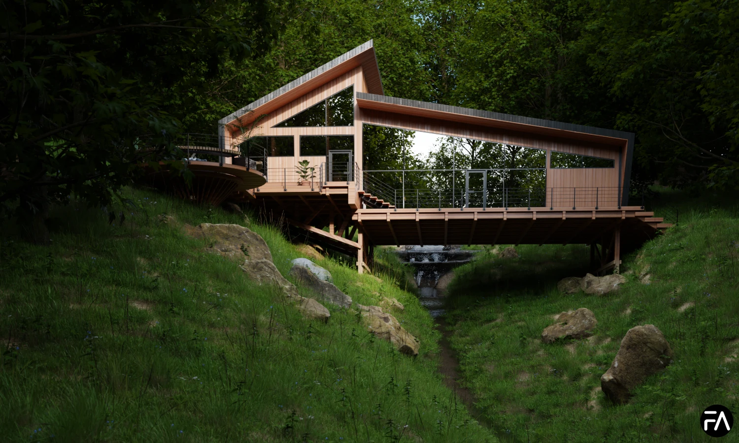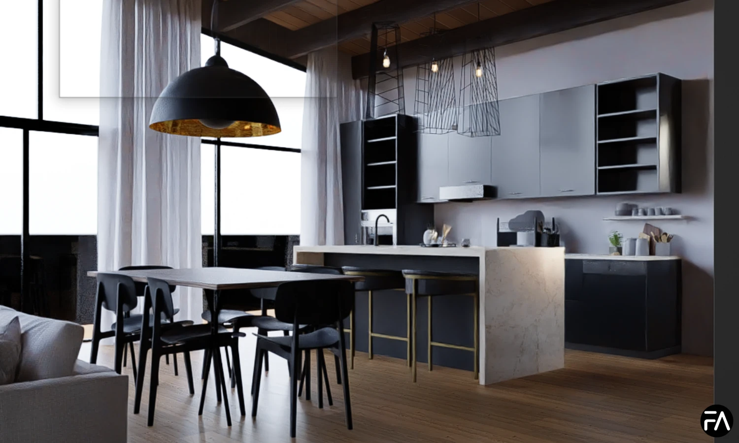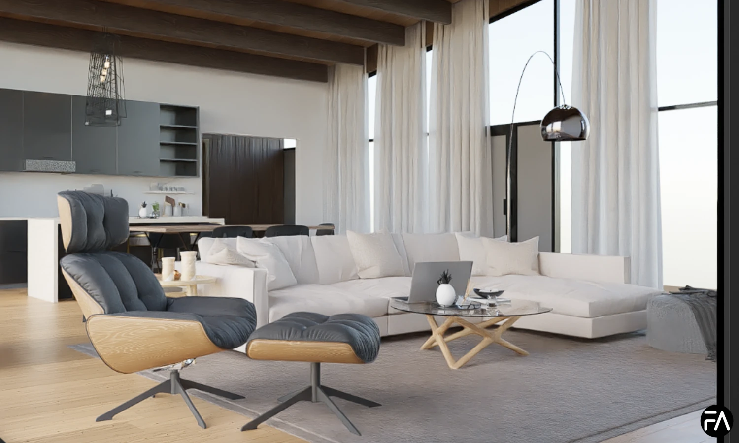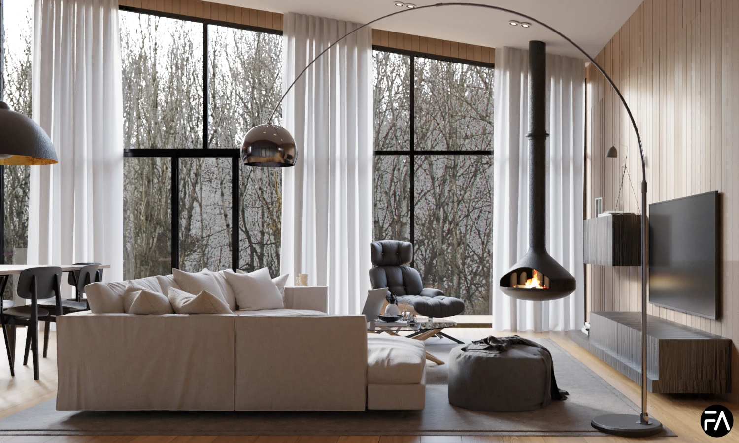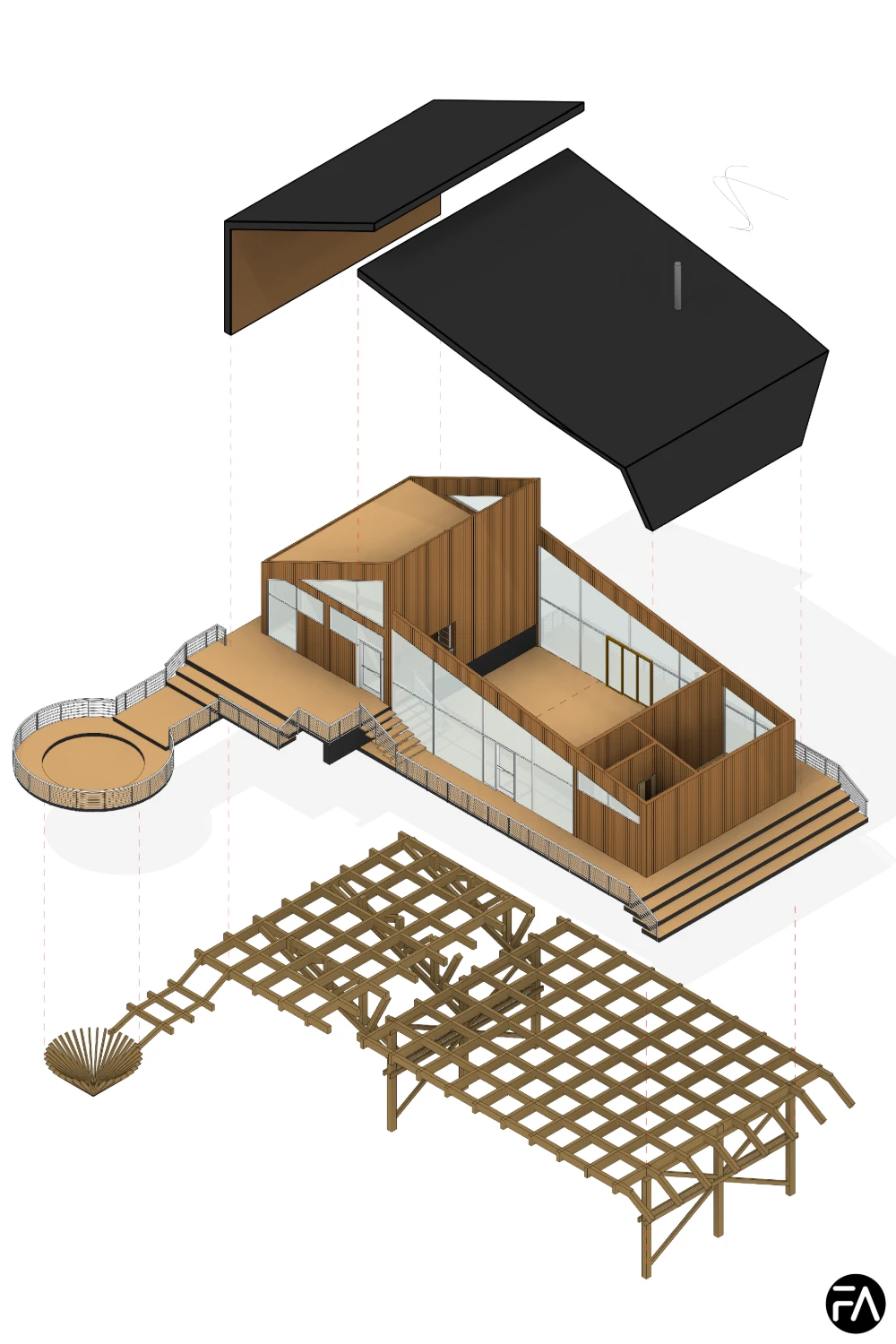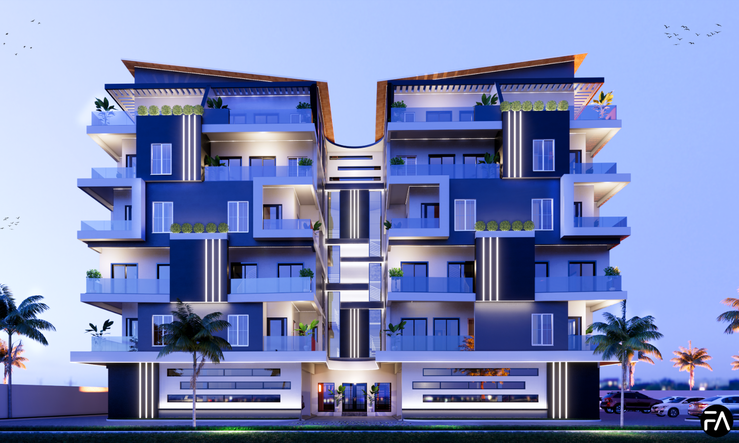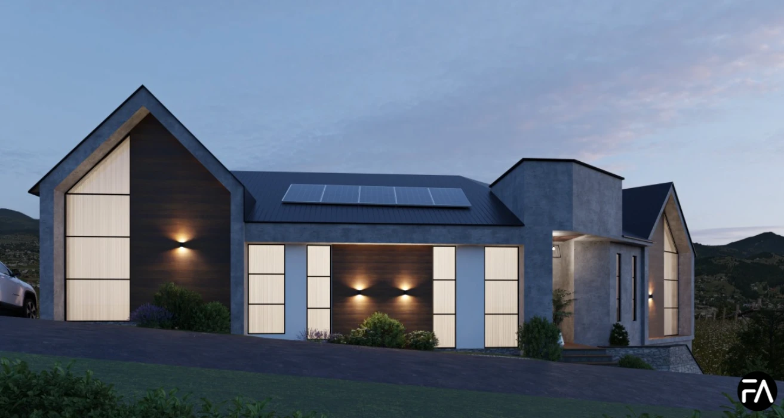

The design is a wooden cabin to be built over a ravine, right in front of a waterfall. This is a modern cabin with glass walls looking out over the ravine and at the waterfall on both ends of the building giving the user enough view options to appreciate the natural environment.
Their is a seasonal waterfall into the ravine the client plans to dam a little to enable a natural swimming pod at the bottom and put a recirculating pump to keep the water flowing. So I gave room for that and placed the cabin 6-9m away from the water fall front.
The cabin is a total of 1,117 Sqft minus walls and exterior fire pit and walkway bridge, 1,291 Sqft plus walls and minus exterior fire pit and walkway bridge. The cabin contains 3 bedroom, 2 bath, a large Livingroom with kitchen and dining. it also contains a mud room for mechanicals and laundry and an extra space in the attic (400Sqft) for another living space or bedroom, I left that flexible for the client to decide its use.
Project gallery
Similar projects

